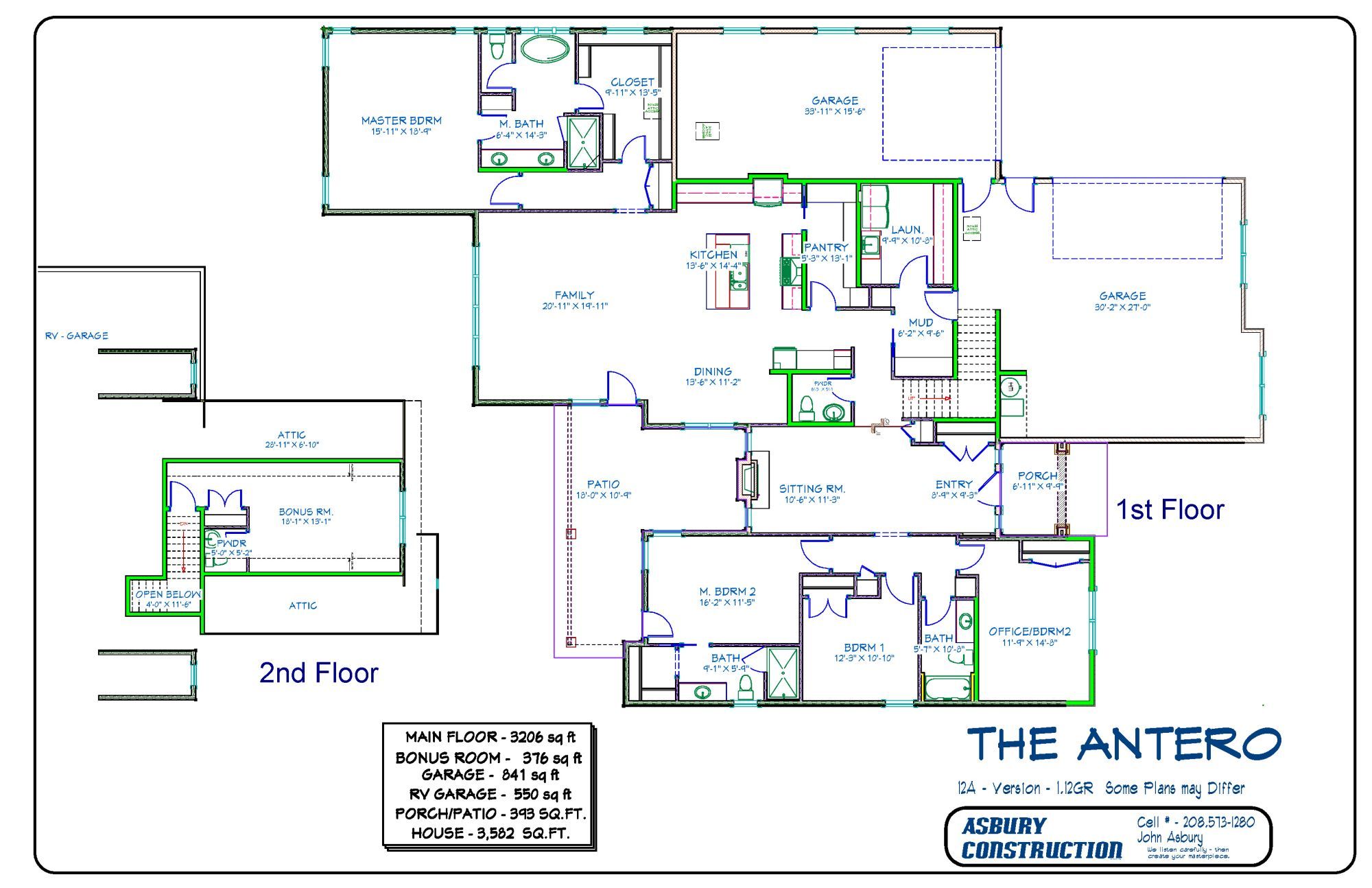The Antero
Directions
W State, N Linder, W Floating Feather, N Lanewood, W Estuary, S on Foudy
Home Info
Beds: 4 +Bonus
Baths: 4
Garages: 4
SqFt: 3,582
Floor Plan

The Antero
Breathtaking custom floor plan by Asbury Homes in Eagle Mountain Estates. Embracing the concept of open & versatile living - 2 master suites & 2 living areas! Quality craftsmanship can be seen throughout the home from the gourmet kitchen complete w/ custom cabinetry, quartz counters, SS appliances & a palatial walk-in pantry. Master suite boasts dual vanities, tiled shower & walk-in closet! Over sized 1391 sqft garage w/ 12' tall door on 3rd bay!
Are You Interested
In Building With Us?
If you would like more information about building a home like The Antero, please contact us and we will work with you to build your dream home.