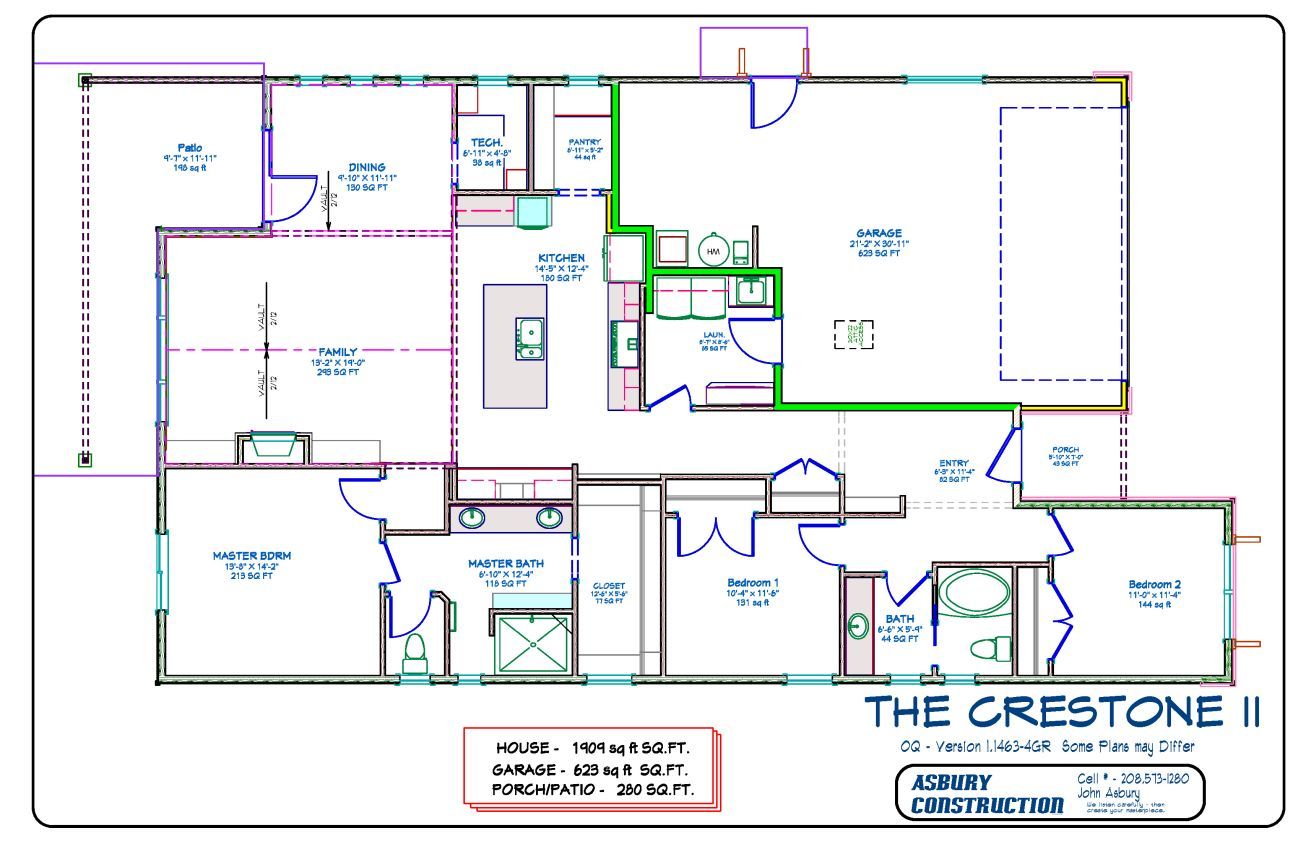The Crestone II
Directions
S Five Mile,W Lockwood, S Kirra Wy, W Leilani, S. Argemone Av, S. Hunt Wy. S. Kirra Ave,W. Adotte Ct
Home Info
Beds: 3
Baths: 2.5
Garages: 2
SqFt: 1,909
Floor Plan

The Crestone II
The CRESTONE II, by Asbury Homes. Inspired by the charm of clean lines and fresh tones, this Mid-Century Modern home can’t be missed. The 3 bedroom/2 car garage plan is flexible & inviting. Spacious in just the right places. Extra features include a covered porch & butler pantry. With the standard high end amenities in all Asbury homes, the home will impress. Find extensive tile, slab granite, SS, custom cabs, walk-in shower & so much more.
Are You Interested
In Building With Us?
If you would like more information about building a home like The Crestone II, please contact us and we will work with you to build your dream home.