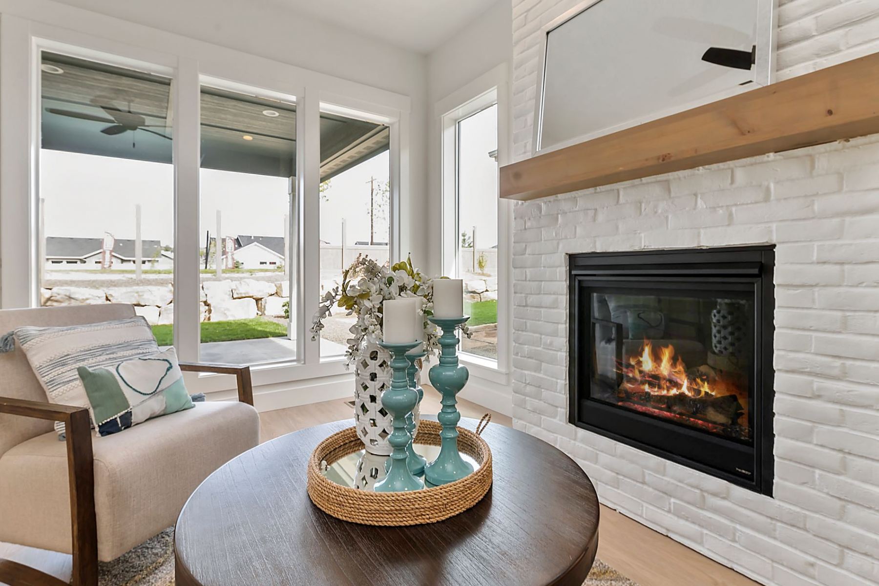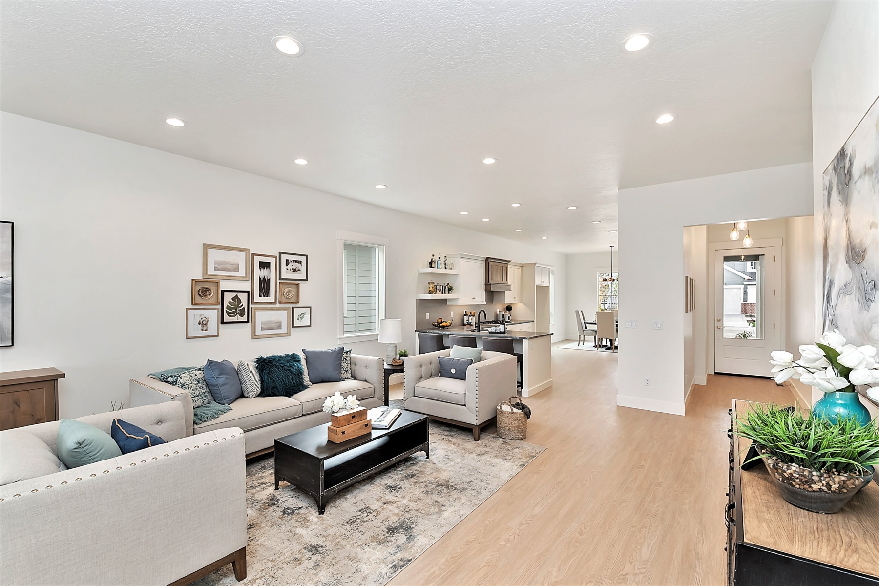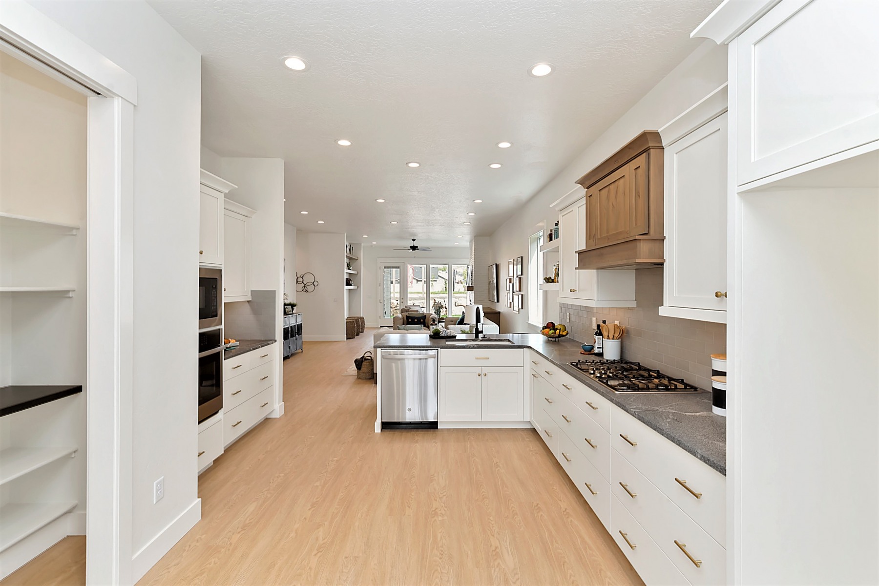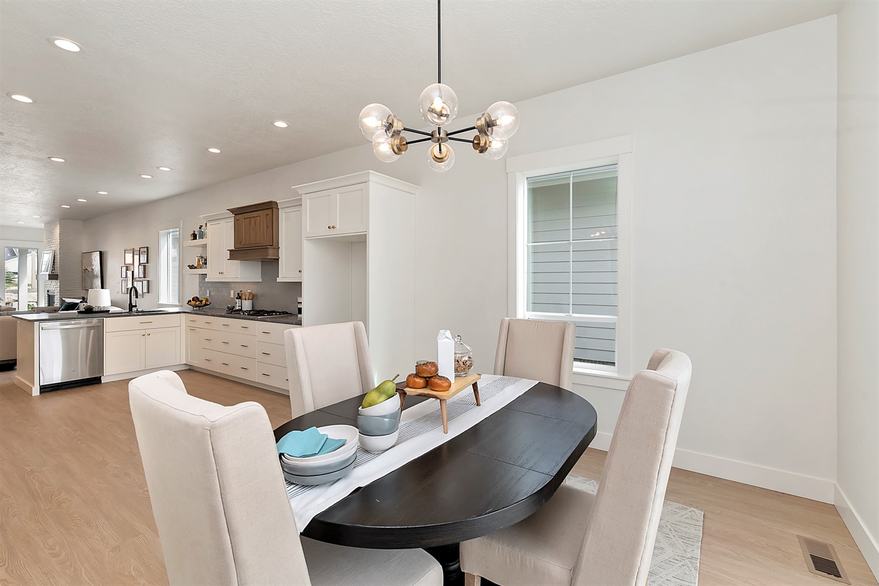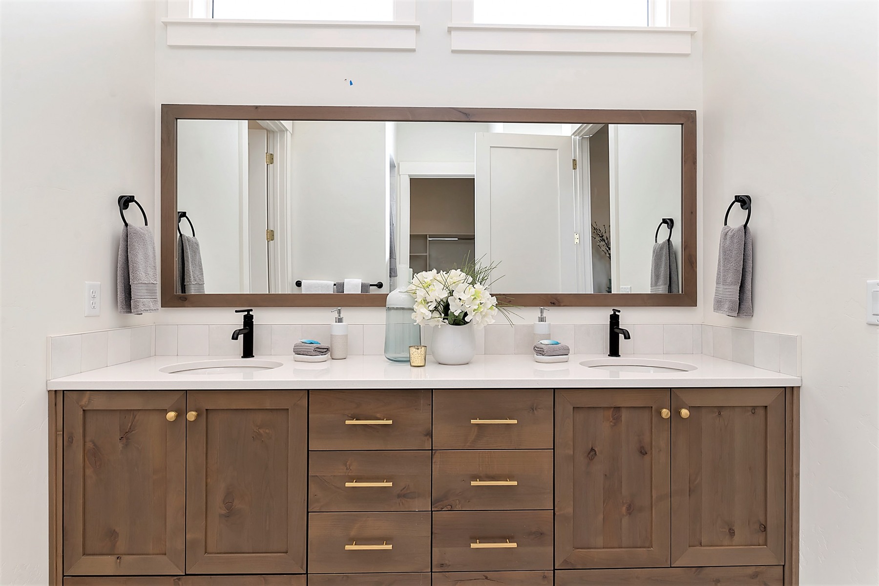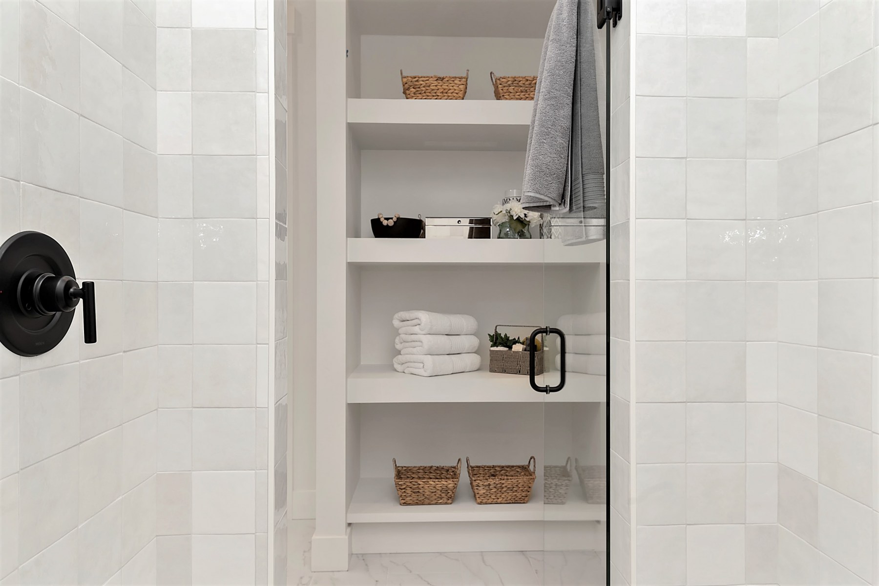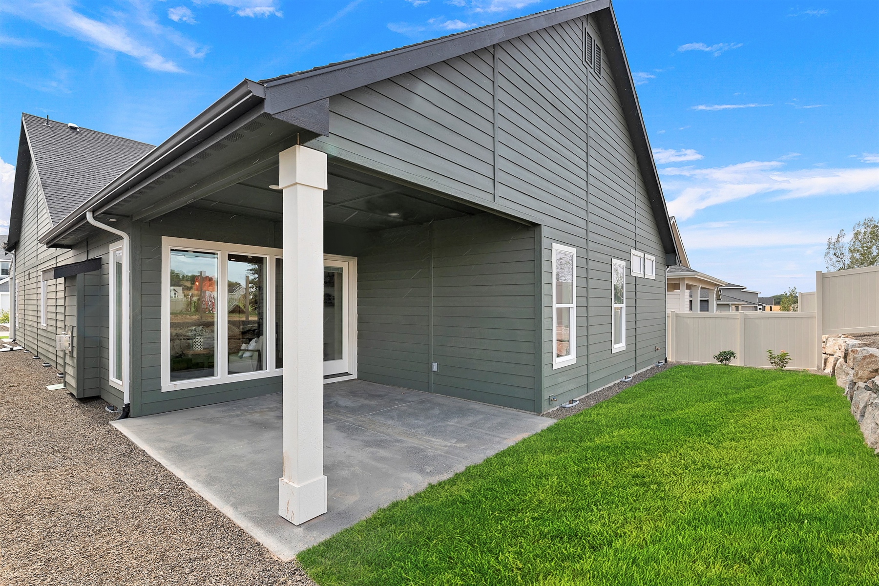The Sunny Ranch
Home Info
Beds: 3
Baths: 3
Garages: Two Car
SqFt: 2,192
Floor Plan
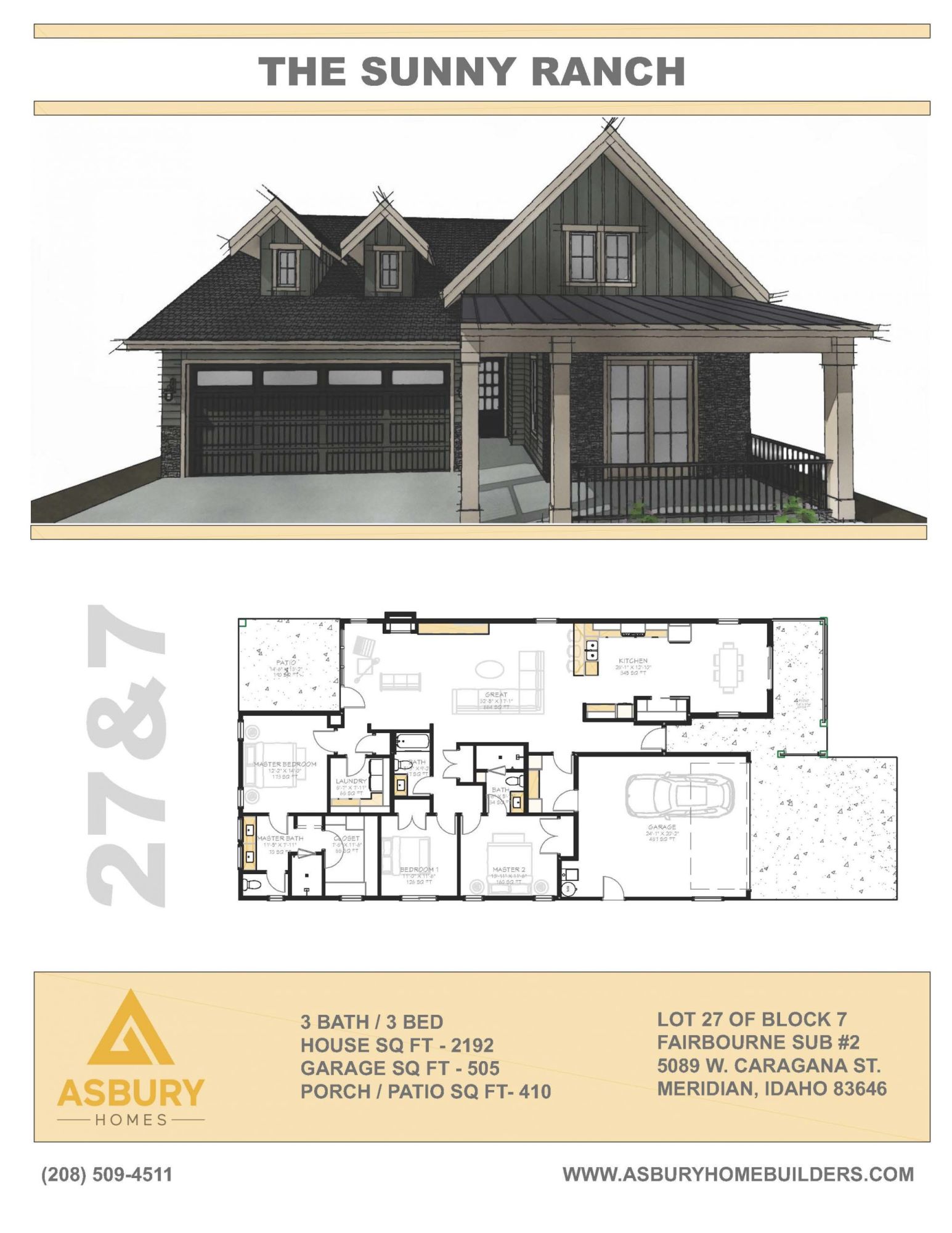
The Sunny Ranch
Our newest floor plan. Being built in Hope Springs and Fairbourne Subdivision. This home features a Master suite and a Junior suite. A third bedroom with a main bathroom. Open great room, kitchen, dining for great family gatherings.
Are You Interested
In Building With Us?
If you would like more information about building a home like The Sunny Ranch, please contact us and we will work with you to build your dream home.






